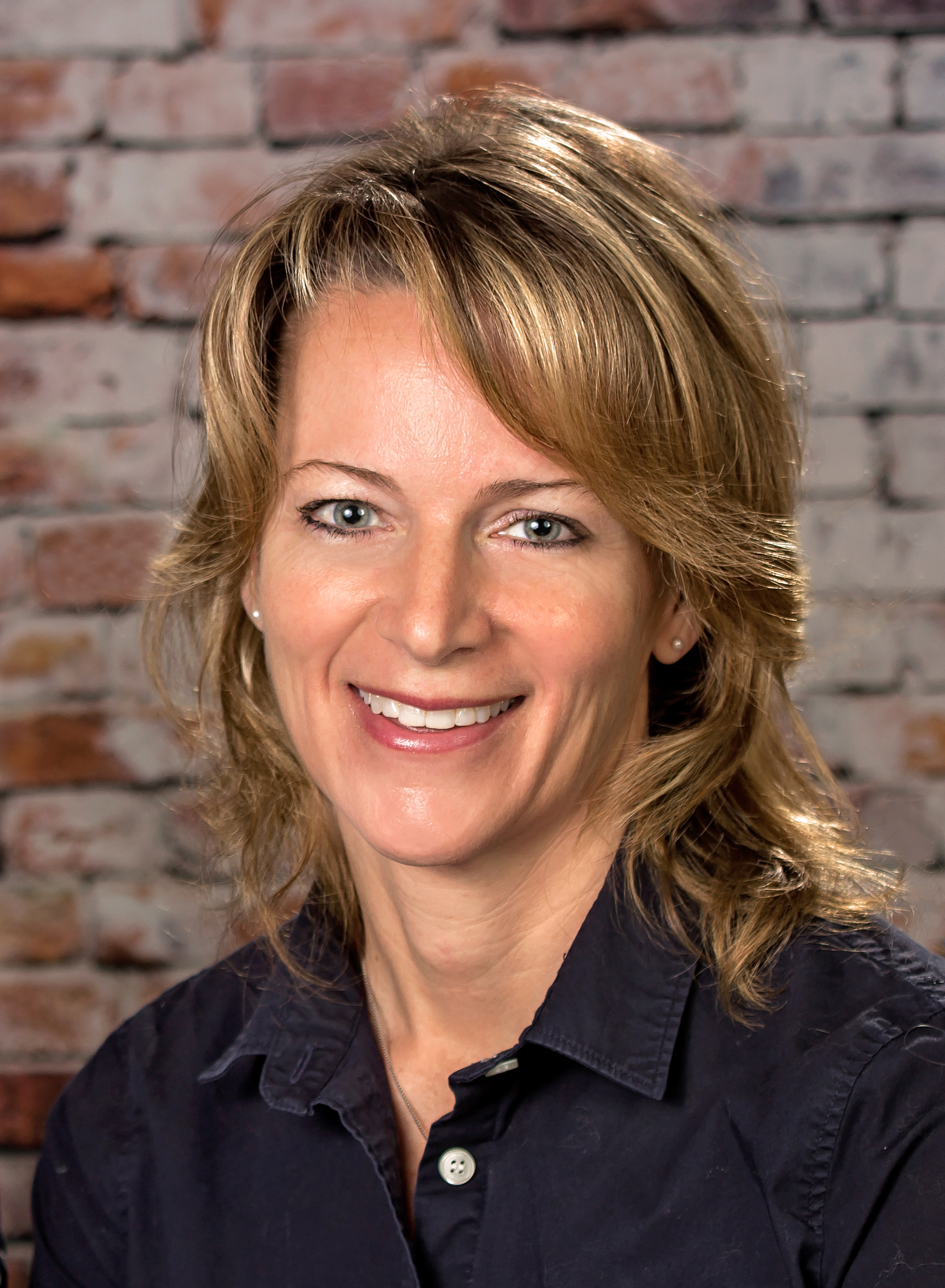Welcome to this Timberwolfe classic home offering 4 bedrooms, 3.5 bathrooms, and a lower level waiting for finishing, ready to provide you with almost 4000 square feet of living space. Dream big! There’s plenty of room to decide whether you want a home office or dining room, formal living room or media space. The family room opens to the breakfast area with bay windows and the kitchen. A sink with an osmosis filtering system is newly installed. There’s a pantry in the kitchen- always a must! The master suite offers a vaulted ceiling, walk in closet, separate shower and tub, & a double sink vanity. Basement ceilings are 9 foot, with new drywall, & a full bathroom that needs flooring & ceiling. Outside, enjoy the spacious yard & patio, as well as the covered front porch. Fresh paint in the kitchen & family room. Roof 2012. Zoned HVACs 2017 w R-134A refrigerant. Hot water heater 2019. Sump pump 2023. Reverse osmosis kitchen sink filter 2023. This house is ready for you to make your own!
